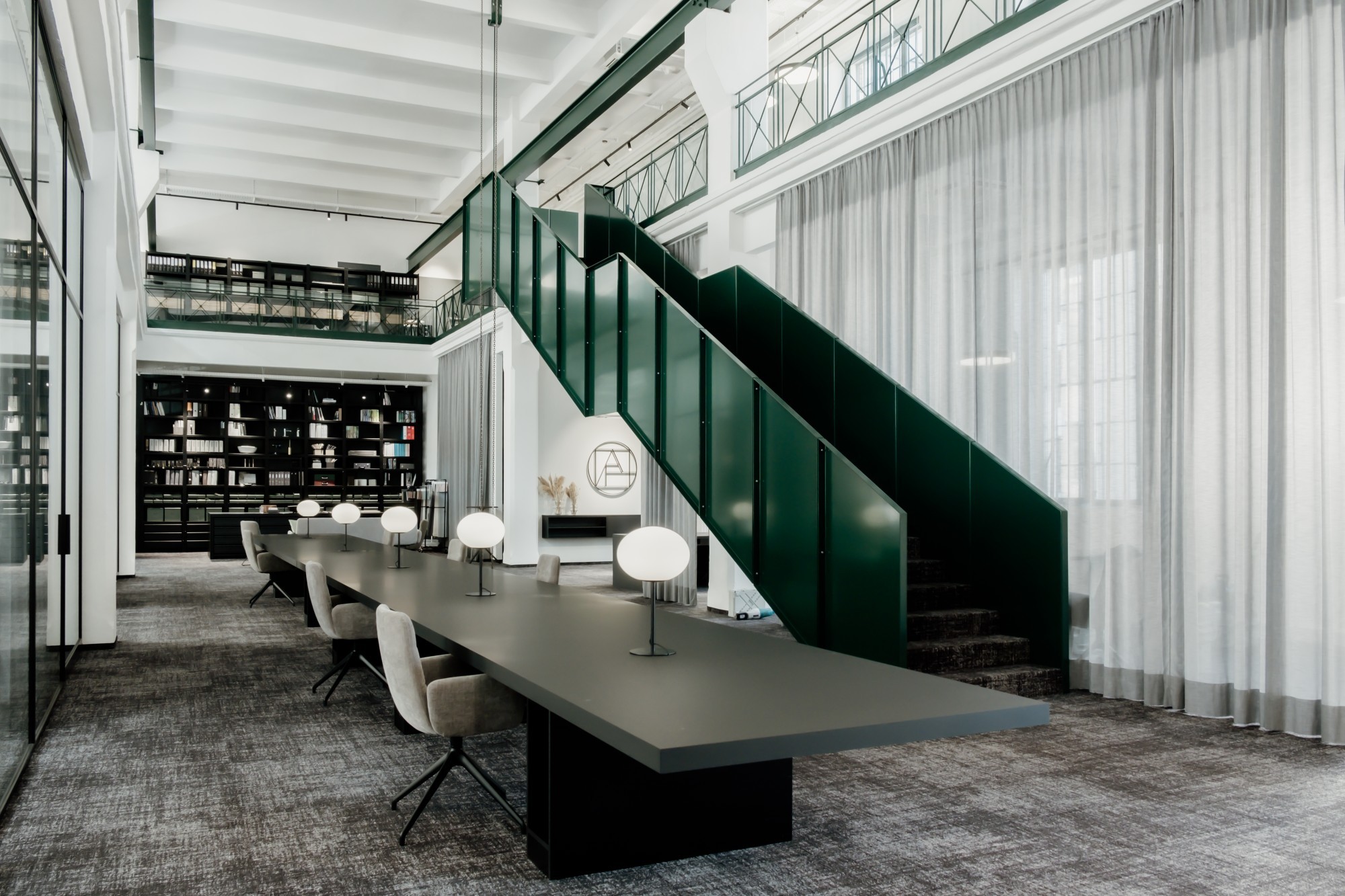Courmayeur, a small town at the foot of Mont Blanc, is a rare pearl of beauty overlooking the mountain range of the largest glacier in Europe. The windows of the house overlook the magnificent Mont Blanc.
- CategoryLiving
- LocationCourmayeur, Italia
- EquipmentDining
- Architecture and Planningm²atelier
Tradition in balance with modernity
m²atelier renovated a house of about 180 square meters, transforming an anonymous dwelling with no particular architectural features into a residence where the typical themes of local tradition coexist with modern lines.
The sources of inspiration were the materials and the mountain landscape of Courmayeur. Thanks to these two elements, the residence was given the identity of a chalet, projecting it into the future without forgetting tradition.
Wood, metal and stone are the materials that characterize this project. The wooden ceilings made of recycled beams and boards of different sizes give the rooms the welcoming atmosphere typical of mountain architecture. The wide plank walnut floors match the ceilings. Complementing this, the MAVERICK by KFF with matching colored leather fits perfectly into the overall concept.
Lighting highlights the potential of the material and emphasizes the essence of history and the perfect meeting of modernity and tradition.
About m²atelier
The international office m²atelier was founded by Marco Bonelli and Marijana Radovic, architects from Milan who merged two previous offices with almost 20 years of experience.
Thanks to their multidisciplinary approach, fed by the continuous research of materials, space and proportions, and a stylistic design characterized by attention to detail, m²atelier designs unique works for clients in all parts of the world.
The research around the key themes of design is elaborated in residential projects, interior design, fashion retail and yachting in different scales. A typological link that allows the studio to develop increasingly diverse projects, where it does not follow a dominant style, but defines the character, identity and uniqueness of each creative experience in an exclusive way.
More objects
The move to Felberstraße 80 in 1150 Vienna marks the start of a new chapter for the Arkform architectural office – with ARVA LIGHT.
The Schüttflix Tower in the new Gleis 13 district combines modern design with functionality: the GAIA LOUNGE armchair and FAYE CASUAL chairs create an inviting atmosphere that perfectly matches the innovative concept of the building.









